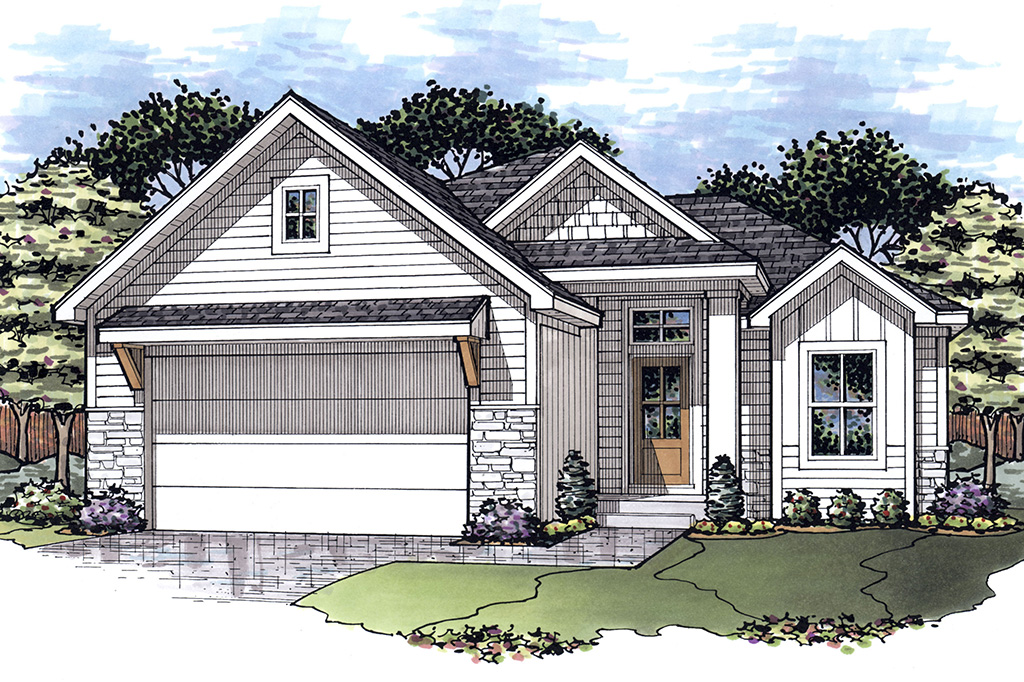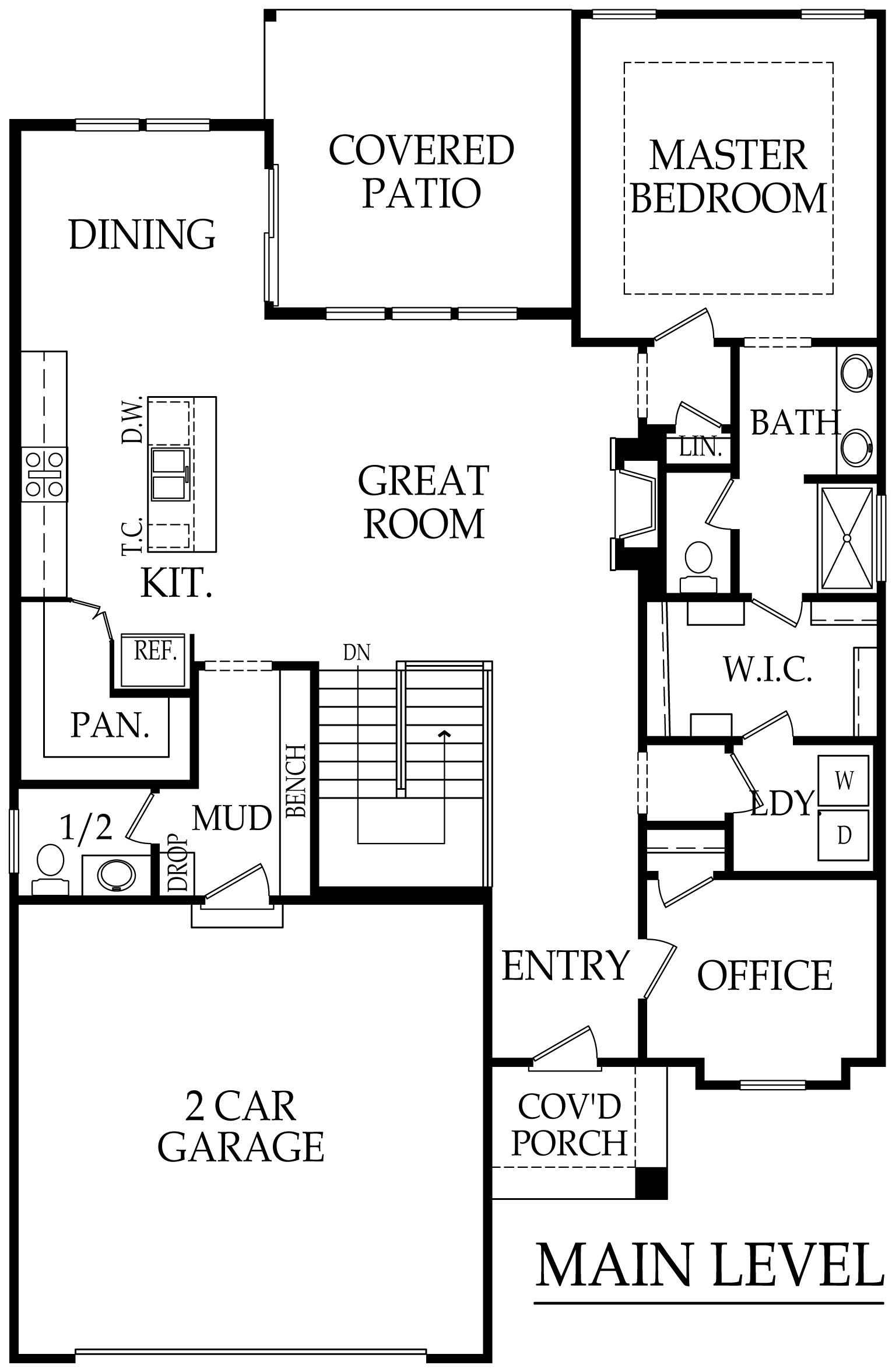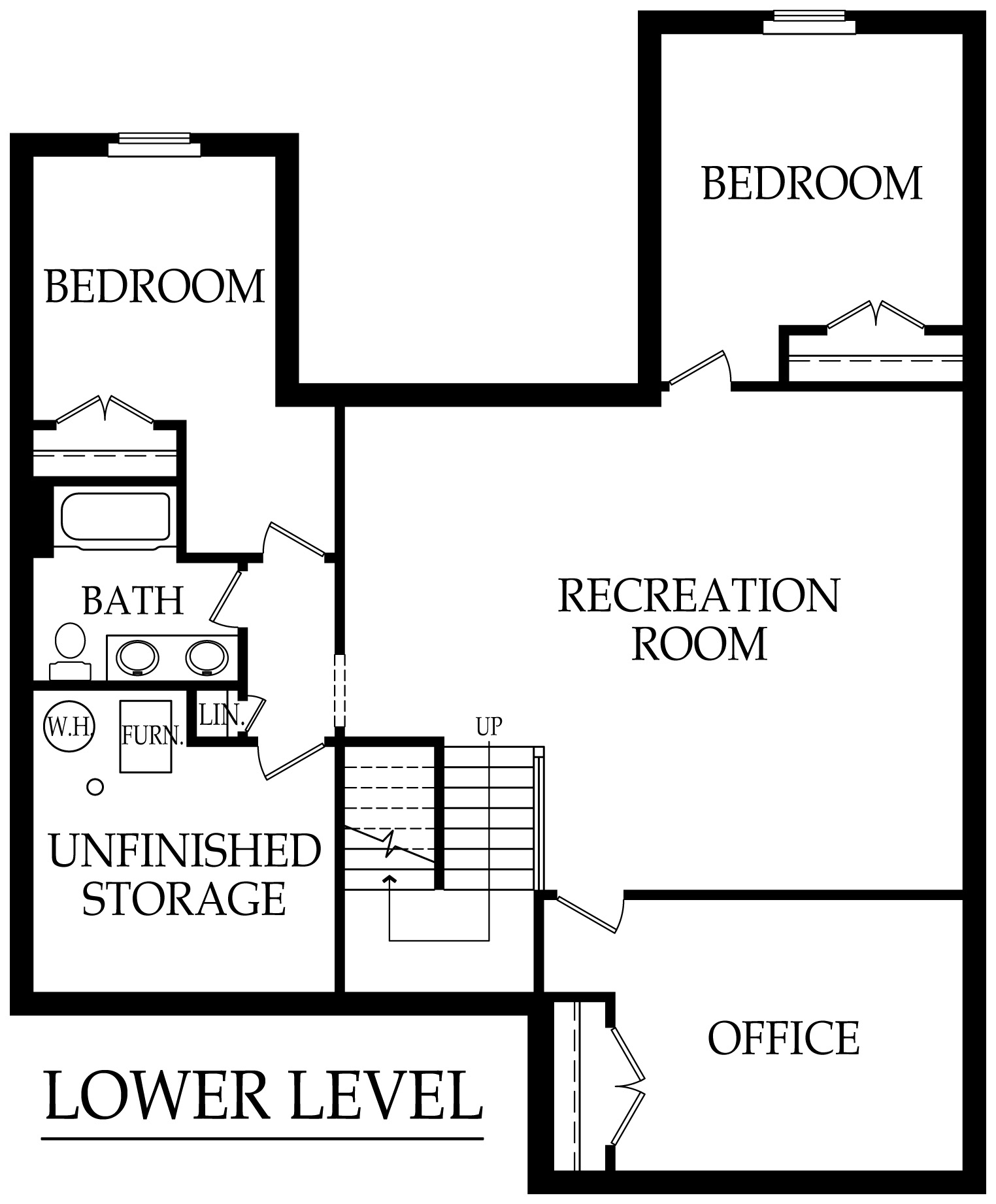Description coming soon.
THE EVELYN
REVERSE 1.5 STORY

BEDS: 4
BATHS: 2.5
2585
GARAGE: 2
FEATURES
- Open living area with 12′ ceilings
- Large Kitchen with Walk-in Pantry
- Master Bath with Double Vanities
- Tiled Master Shower
- Laundry via Master Closet and Hallway
- Main Floor Office or 4th Bedroom
- Granite/Quartz throughout
- Stainless Steel Appliances
- Mud Room with Lockers
- Lower Level with 2 additional bedrooms
- Large Rec Room
- Basement Storage
- Covered Backyard Deck


