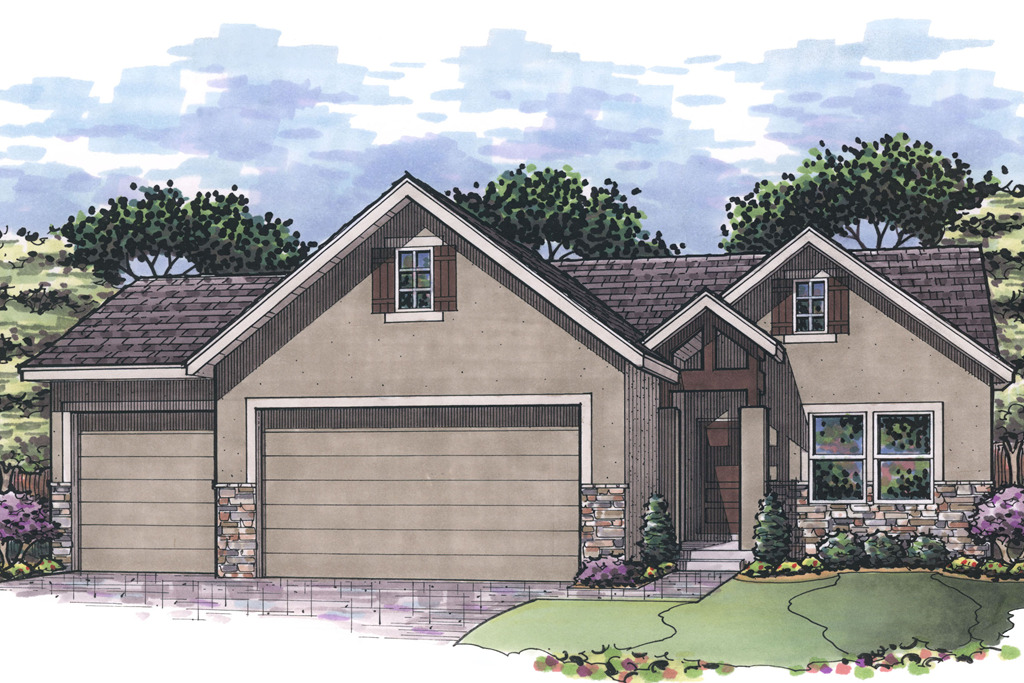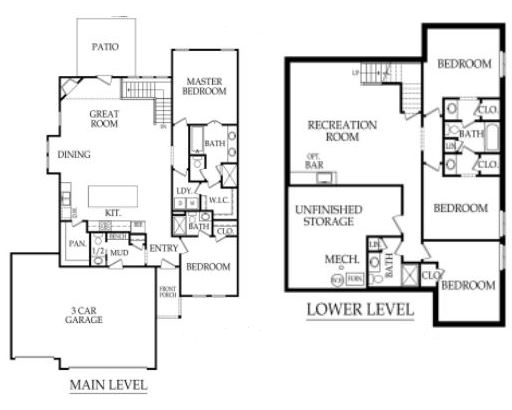This captivating home offers an expansive living space of 2769 sq ft, thoughtfully designed to cater to a diverse range of lifestyles and preferences.
Step inside to discover an open living area graced with soaring 12′ ceilings that invite an abundance of natural light, creating a warm and welcoming ambiance throughout. The heart of this home is undoubtedly the chef-inspired kitchen, featuring a generous island that promises to be the centerpiece of your gatherings. Enhanced with granite or quartz countertops, custom cabinets, stainless steel appliances, and a convenient walk-in pantry, this kitchen is both elegant and practical.
The BrentWood model introduces a unique floor plan with two bedrooms located on the main level—including a luxurious master suite complete with double vanities, a jetted tub, tiled shower, and direct access to the laundry facilities through the master closet and hallway. A second bedroom on this floor offers a private bath, ensuring comfort and privacy for all.
Venture downstairs to find a lower level dedicated to relaxation and entertainment, housing three additional bedrooms and two full bathrooms. Each space is meticulously crafted to offer peace and tranquility.
Outside, the covered patio provides an ideal setting for outdoor enjoyment in any weather.
With a three-car garage completing this exceptional offering


