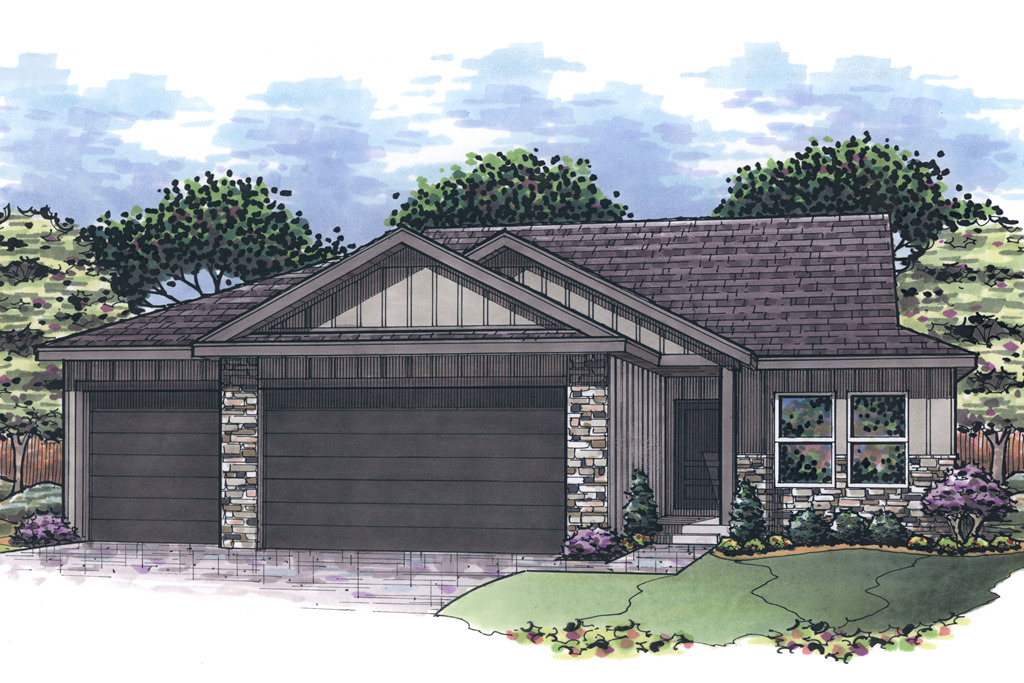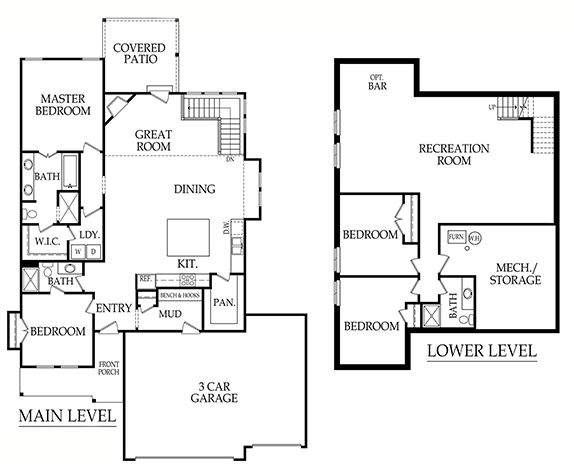Spanning over 2,852 square feet, this meticulously designed house features four generously sized bedrooms and three full bathrooms, catering to both comfort and privacy.
As you step inside, the open living area greets you with an impressive 12′ ceiling that enhances the sense of spaciousness. The heart of this home is undoubtedly the kitchen, equipped with a massive island that is perfect for entertaining guests or enjoying family meals. Stainless steel appliances, custom cabinets, and elegant granite/quartz countertops complete this chef’s paradise. The beauty of hardwood floors extends throughout the home, adding warmth and charm to every corner.
The master suite is a true retreat, offering direct access to laundry facilities through the master closet and featuring a luxurious bath with double vanities, a jetted tub, and a beautifully tiled shower. An additional bedroom on the main floor includes its own bath, providing convenience and flexibility.
The lower level unveils a large recreational area and ample storage space, promising endless possibilities for customization. Outdoor living is equally impressive with a covered patio that invites relaxation and gatherings in a serene setting.
Additional highlights include a three-car garage providing ample space for vehicles and hobbies alike. This property promises an unparalleled living experience in a welcoming community. Discover the perfect backdrop for your new chapter.


