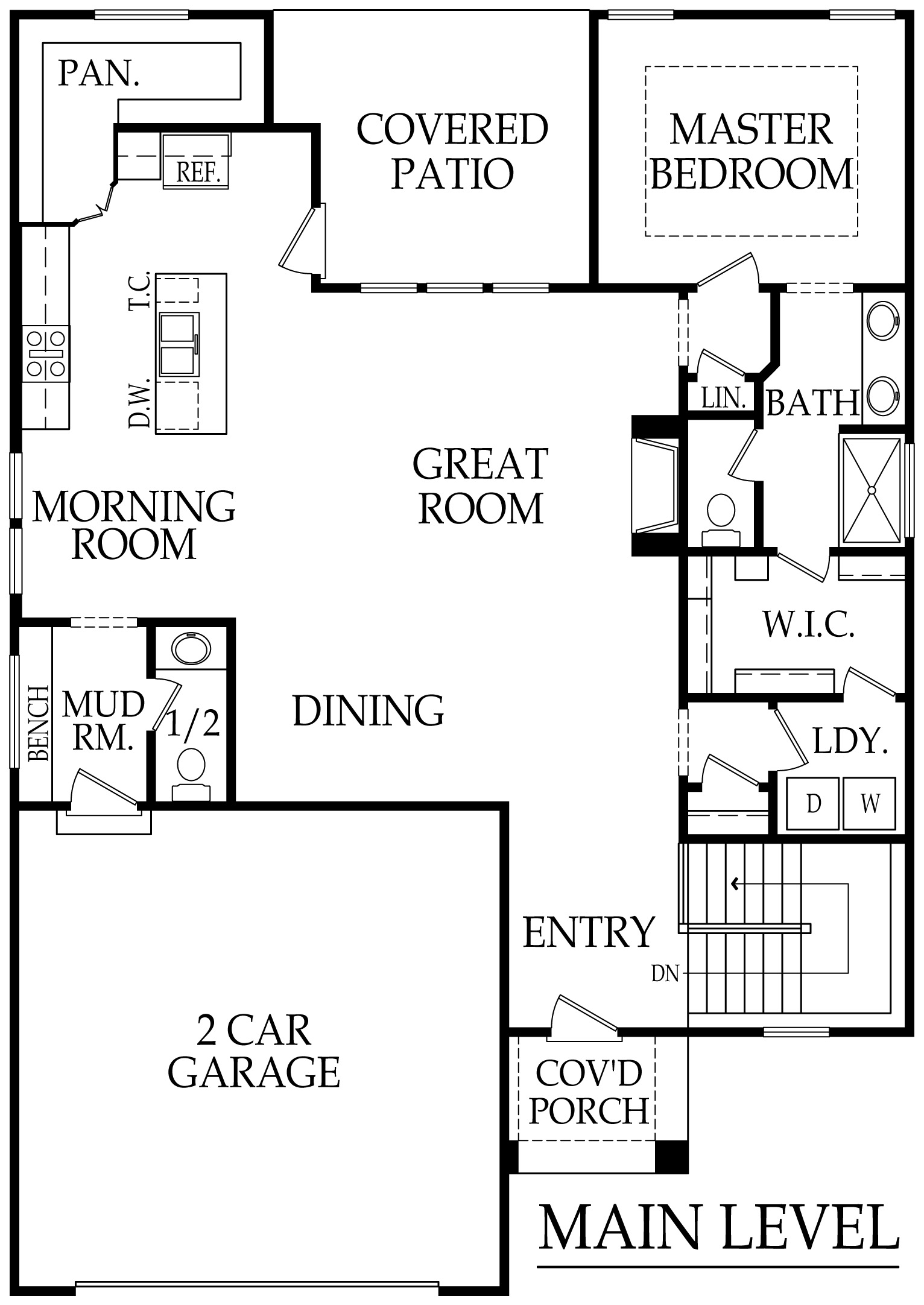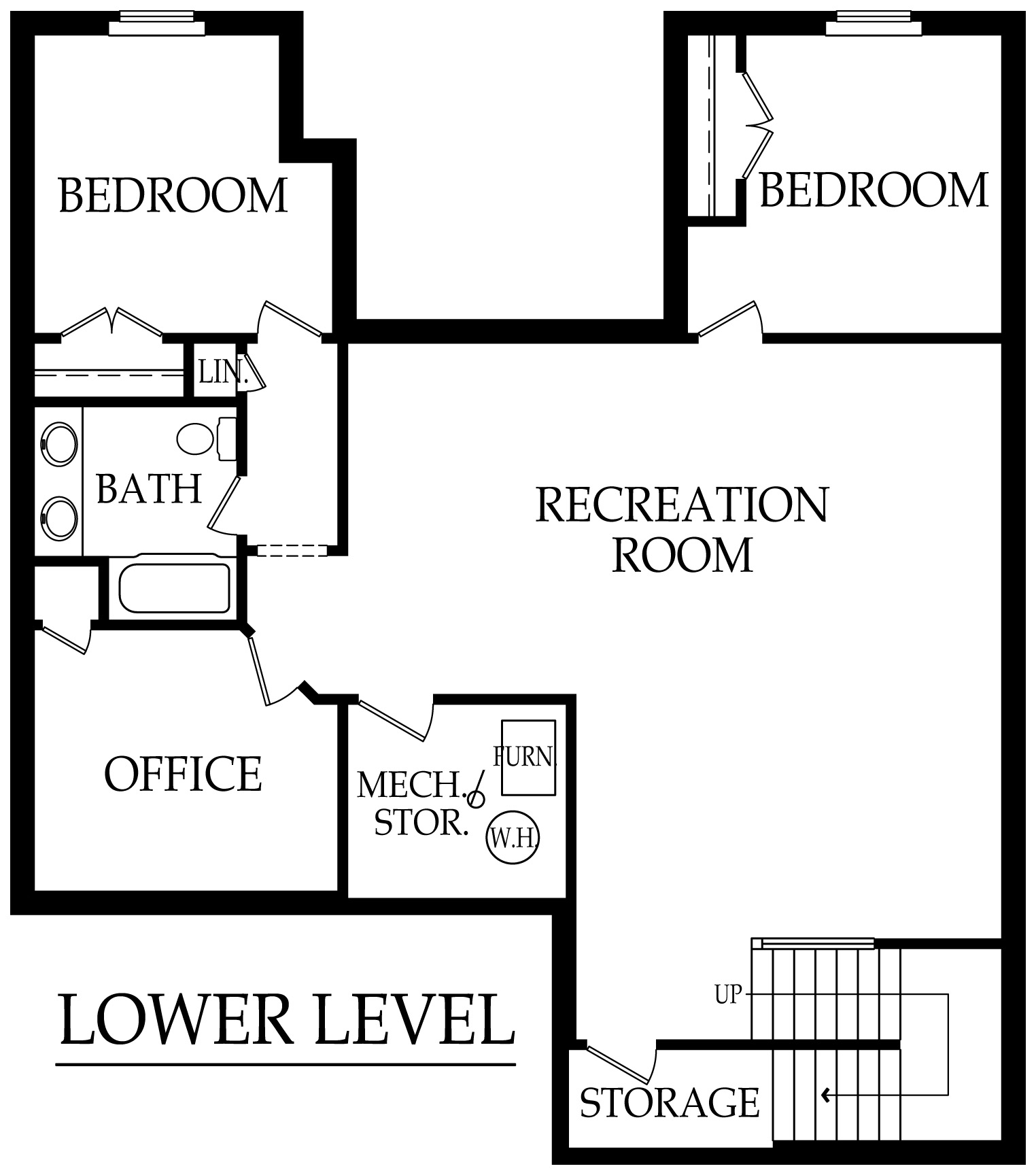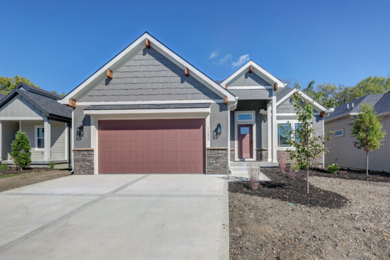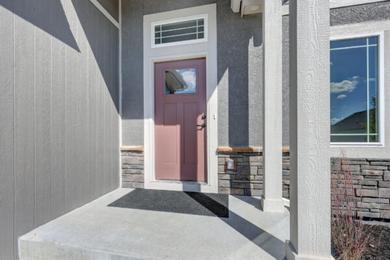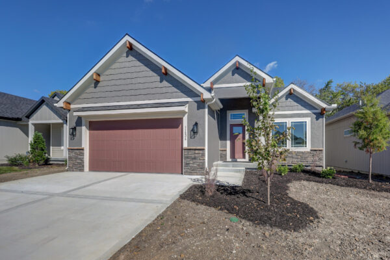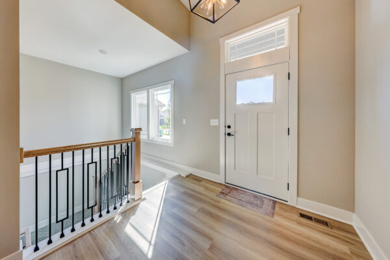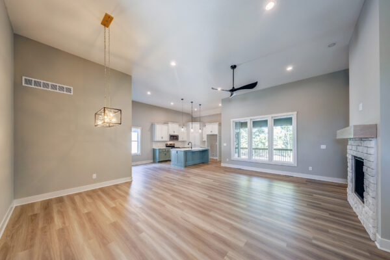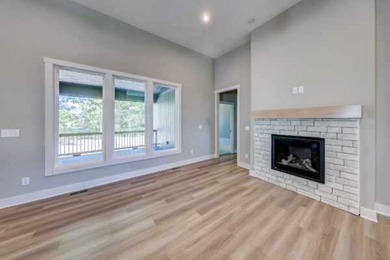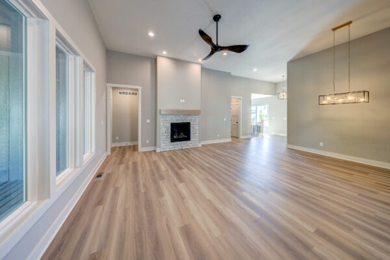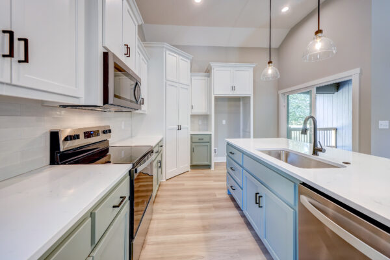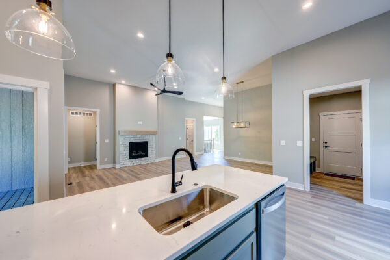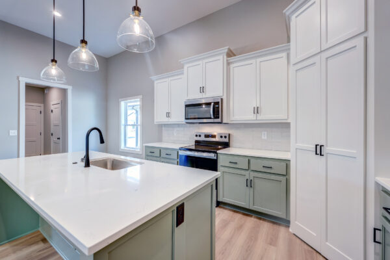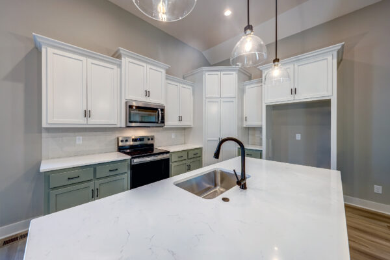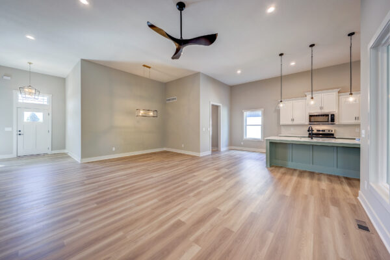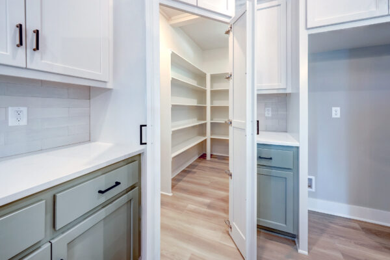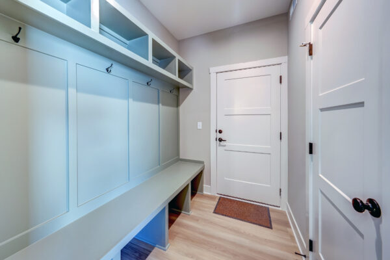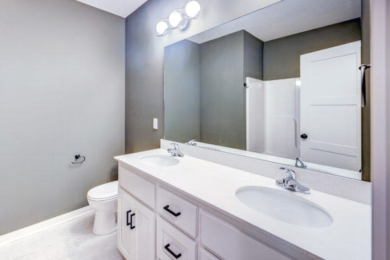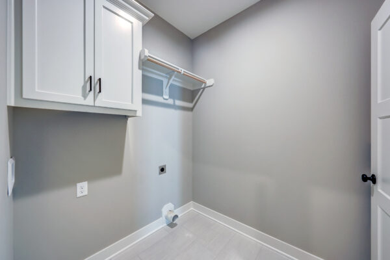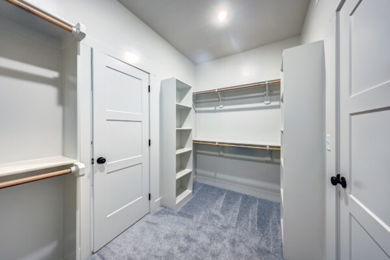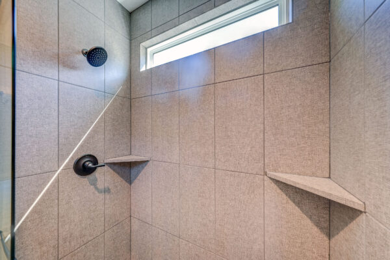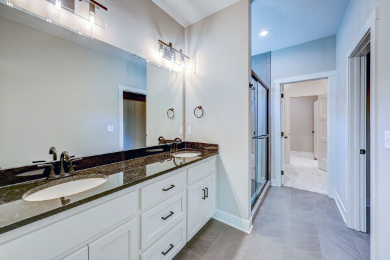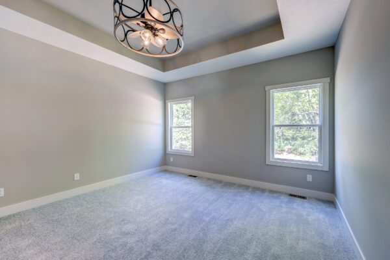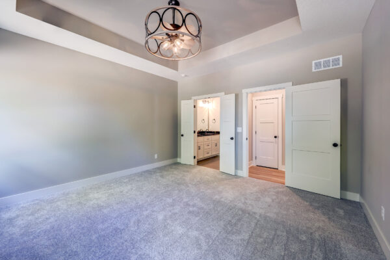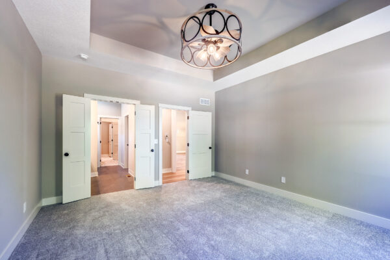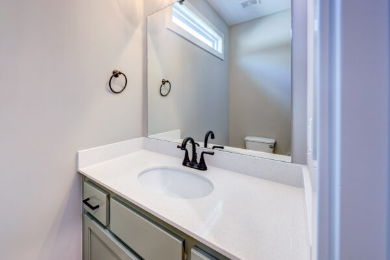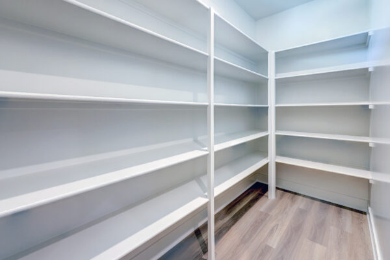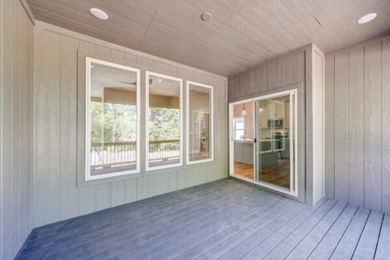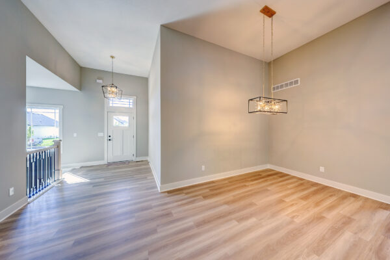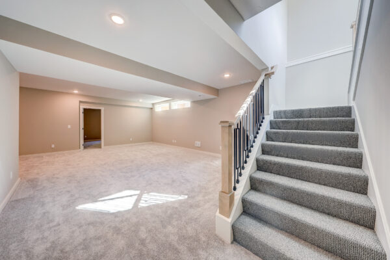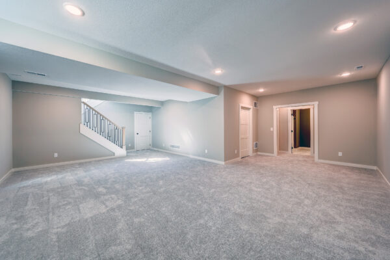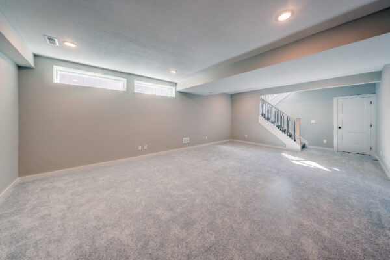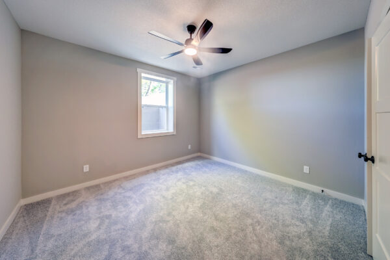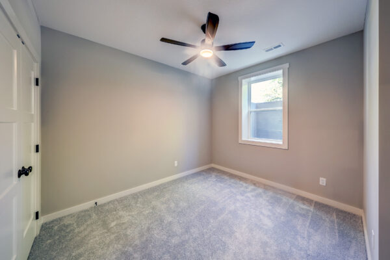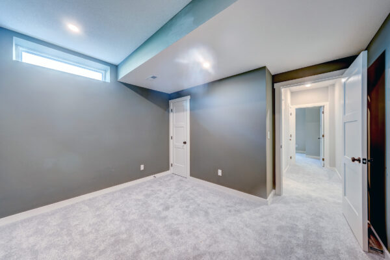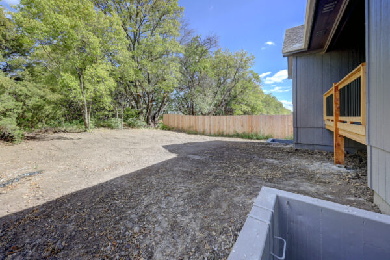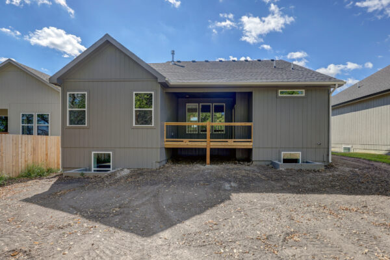This new Craig Brett Homes floor plan is the Ava. A functional gorgeous floor plan that is sure to please. This home has amazing 12ft ceilings with an open living area and a fireplace that adds to the feel of home. A large kitchen with an incredibly large walk-in pantry, custom cabinets and granite/quartz countertops throughout. Stainless steel appliances to complete the look. On the main level is the Master Bedroom/bathroom. Sure to please is the double vanities and a tiled master shower. The laundry room is attached to the hallway and master closet for convenience. Off the garage entrance is a mudroom with a nice boot bench. This home has lots of natural daylight on the main level and in the basement. In the full sized finished basement, we have 2 additional bedrooms and bathroom for the children/guests. A nice office as well for the work from home person and a large family room for entertaining your family and friends. It has a two-car garage with nice curb side appeal. A covered backyard deck with a tree line for privacy. Don’t miss out on this gorgeous home sitting in a beautiful neighborhood inside Breckenwood Creek Subdivision located in Gardner, Ks. A beautiful house you are proud to call your home.
THE AVA
Reverse 1.5 STORY
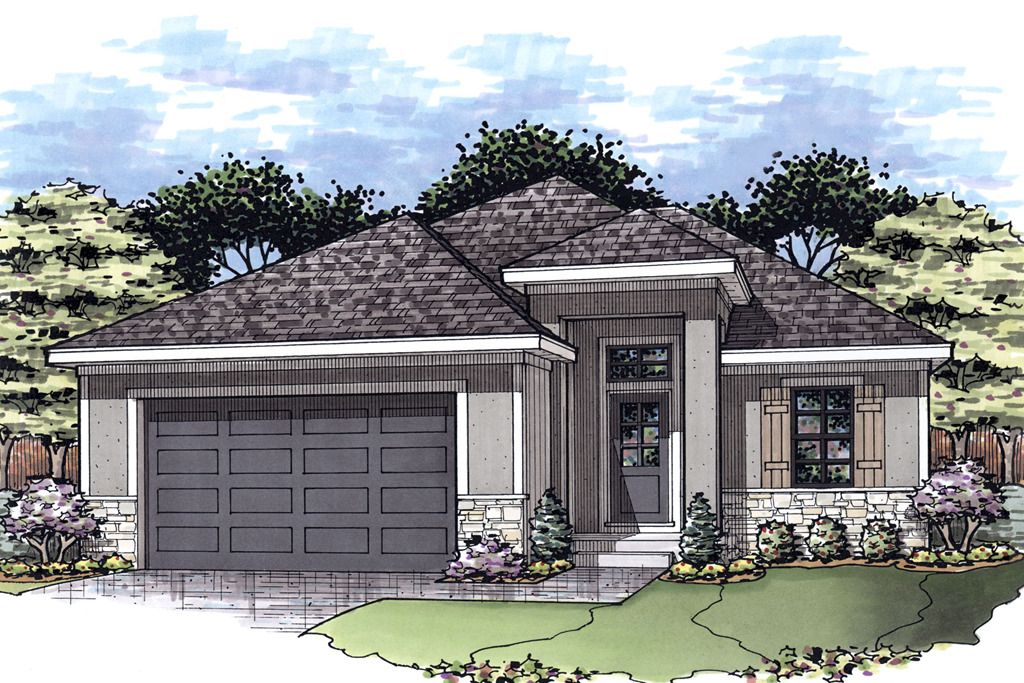
BEDS: 3
BATHS: 2.5
2688 sq. ft.
GARAGE: 2
FEATURES
- Open living area with 12′ ceilings
- Large Kitchen with Huge Walk-in Pantry
- Master Bath with Double Vanities
- Tiled Master Shower
- Mud Room with Bench
- Laundry via Master Closet and Hallway
- Lower Level with 2 additional bedrooms and 1 office
- Large Rec Room
- Granite/Quartz throughout
- Stainless Steel Appliances
- Covered Backyard Deck

