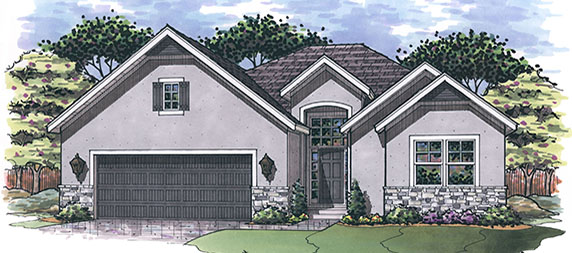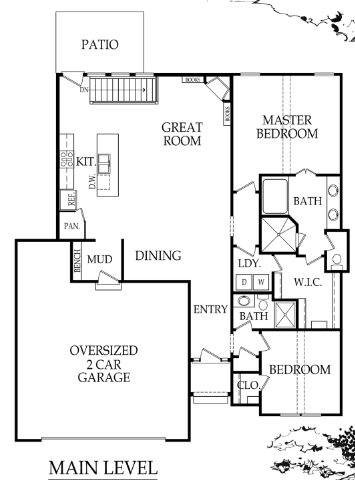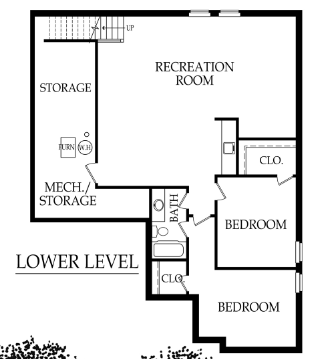A Craig Brett Reverse 1.5 custom built remarkable home that sits on a corner lot in a gorgeous neighborhood. Stunning features include an open floor plan, 12ft ceilings, custom cabinets, granite/quartz countertops, a large kitchen island, and a must have W/I pantry. Main level Master Suite w/walk in closet-connected laundry room, double vanity, oversized tiled shower, & jetted tub. Hearth room w/ fireplace, 2nd bedroom w/full bathroom on main level. Finished Basement- Wet bar/ Family Room, 2 Bedrooms & Full bath.
14452 S Shadow St
Olathe KS 66061

BEDS: 4
BATHS: 3
2852 sq. ft.
GARAGE: 2
FEATURES
- Oversized two car garage
- Open living area with 12′ ceilings
- Natural daylight to basement
- Granite/Quartz Throughout
- Stainless Steel Appliances
- Laundry via Mstr Closet and Hallway
- Mstr Bath with double vanities, jetted tub and tiled shower
- 2nd main floor bed with bath
- Lots of storage in basement
- Lower Level with Wet Bar


