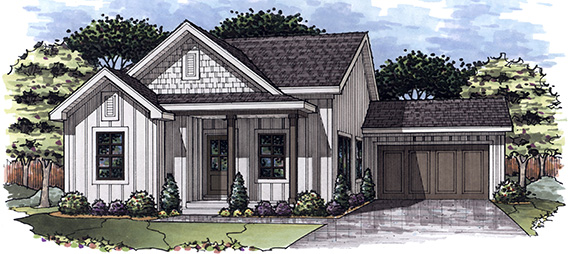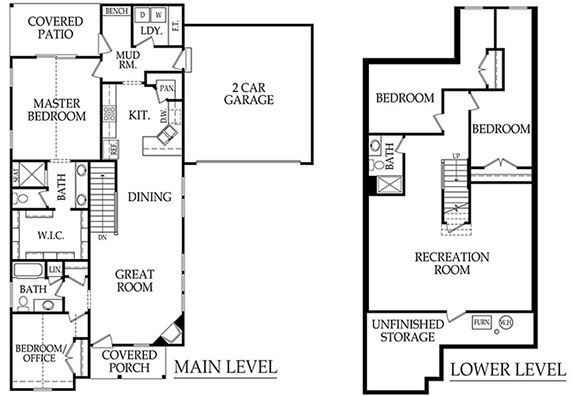The Weston I is a roomy, beautiful, open, spacious new floor plan for Craig Brett Homes. This reverse 1.5 is a custom home with 12ft ceilings, custom cabinets, granite/quartz countertops, a nice walk-in kitchen pantry and a great room with a beautiful cozy fireplace. You will find a dining room with windows that provide natural light, great for all those wonderful family dinners. This home has an amazing covered patio, perfect for having a cup of coffee on those summer/spring mornings. The Weston I has a main level master bedroom with a roomy walk-in closet, with connection to the master bathroom. The master bathroom has a double vanity with granite/quart countertops and a walk-in shower. You will love the convenience of the main level laundry room. Additional nice sized bedroom and full bathroom are located on the main level. A lovely staircase leads you to a full finished basement with a large family room designed for family/friend gatherings. Two nicely sized bedrooms with a full bathroom makes for a fabulous functioning basement. The Weston I also boasts incredible storage space everyone needs. A double car garage that is located towards the back of the home creates a unique and amazing curbside appeal. A useful mud room off the garage adds to this amazing floor plan. A long useful driveway adds to the beauty of this home. This must have home is located in the new Gardner Subdivision BreckenWood Creek.
31833 W 170th Ter
Gardner KS 66030

BEDS: 4
BATHS: 3
2449 sq. ft
GARAGE: 2
FEATURES
- Open living area with 12′ ceilings
- Lots of Natural Light
- Extra Long Driveway
- Granite/Quartz throughout
- Stainless Steel Appliances
- 1st Floor Laundry
- Master Bath with Double Vanities
- Tiled Master Shower
- 2nd Main Floor Bedroom or Office
- Lots of storage in basement
- Finished Lower Level with Two Bedrooms
- Covered Backyard Patio

