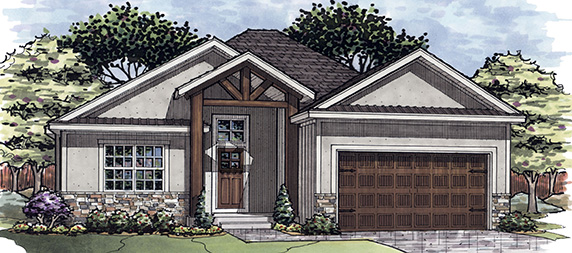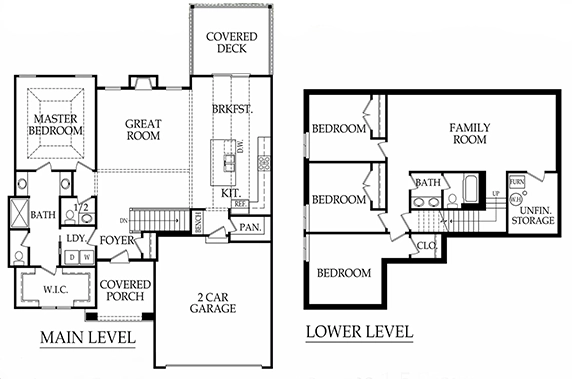A stunning Craig Brett Homes Reverse 1.5 Aubrey floor plan-absolutely perfect for any family. This home has an amazing functional kitchen with a big island and a nice walk in pantry. Custom Cabinets throughout and granite/quartz countertops. This home has 12′ foot ceilings and vaulted ceiling in the kitchen area. A nice size master bedroom/master bathroom with a double vanity and walk in closet. A finished basement with a full bathroom, 3 bedrooms and a nice family room for entertaining. A covered deck for those nice Kansas evenings
31801 W 170th Ter
Gardner KS 66030

BEDS: 4
BATHS: 2.5
2603 sq. ft.
GARAGE: 2
FEATURES
- Large Open living area with 12′ ceilings
- Kitchen / Breakfast room with Cathedral Ceilings
- Natural daylight to basement
- Granite/Quartz throughout
- Stainless Steel Appliances
- Laundry via Master Bath and Hallway
- Master Bath with Double Vanities
- Tiled Master Shower
- Finished Lower Level with Three Bedrooms
- Storage in basement
- Covered Backyard Patio

