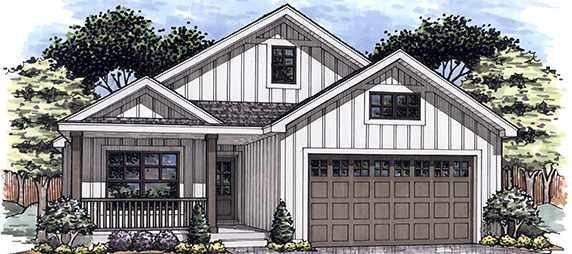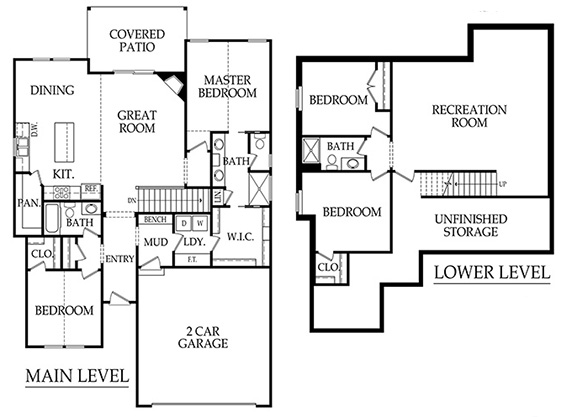This Craig Brett Homes new floor plan is “The Cambrie” located in the BRAND-NEW subdivision BreckenWood Creek. This is a reverse 1.5 ranch with a fabulous open floor plan. Two bedrooms are on the main floor. The master bedroom has a walk-in closet conveniently attached to the laundry room. The master bathroom has a double vanity with granite/quartz countertops and a walk-in tiled shower. The Cambrie boasts a breakfast nook off the kitchen, with fabulous windows for natural light. The kitchen also offers a large walk-in pantry and an oversized 9ft. island, perfect for family gatherings. Throughout this home you will find custom built cabinets. The Cambrie has fabulous vaulted ceilings, a boot bench off garage entry, and a great hearth room with a nice cozy fireplace. In the finished basement you will find 2 more bedrooms and a full bathroom. The basement also has a very large family room built for evenings spent with family and friends. For those peaceful perfect nights outside, we have a covered patio. This home is located close to wonderful Gardner Schools. This is a new subdivision with the perfect home, curb side appeal, and convenience. Perfect for any family.
31747 W 170th Ter
Gardner KS 66030

BEDS: 4
BATHS: 3
2445 sq. ft.
GARAGE: 2
FEATURES
- Open living area with Vaulted ceilings
- Granite/Quartz throughout
- Stainless Steel Appliances
- Laundry via Master Closet and Hallway
- Master Bath with Double Vanities
- Tiled Master Shower
- 2nd Main Floor Bedroom or Office
- Lots of storage in basement
- Finished Lower Level with Two Bedrooms
- Covered Backyard Patio

