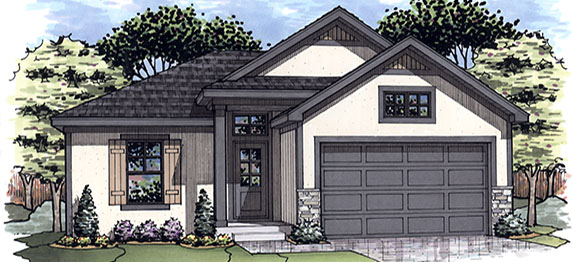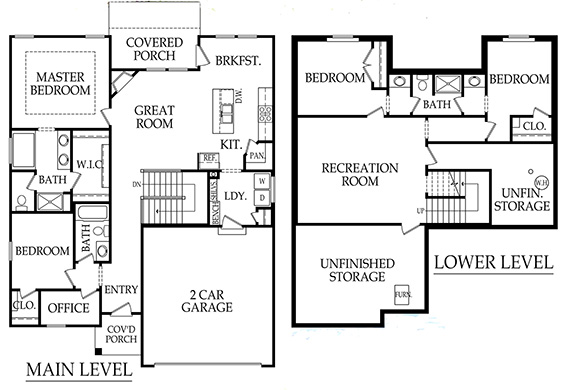This beautiful Craig Brett Homes floor plan is the Brittney II, located in BreckenWood Creek. A reverse 1.5 with an open floor plan, boasting amazing 11 ft ceilings. On the main level you will find a Master Bedroom with a spacious walk-in closet, an additional bedroom and full bathroom are also located off the front entry. An office for the work from home convenience in included in the Brittney II. The master bathroom has a double vanity, walk in shower, and a jetted tub. A mudroom, with boot bench, and a laundry room are located off the garage entrance for easy access and convenience. The Brittney II has a walk-in pantry in the kitchen, a granite countertop island and a beautiful open dining and living room. Custom Cabinets, granite/quartz countertops are located thru out and a cozy fireplace added a beautiful finish to this floor plan. The full finished basement has two nice size bedrooms and a full bathroom. The great spacious family room is perfect for all those family and friend gatherings. The Brittney II has a huge amount of storage for all your extra important treasures. Also included is a partially covered deck for those outdoor evenings. This is a lovely home in a beautiful location waiting just for you.
31746 W 170th Ter
Gardner KS 66030

BEDS: 4
BATHS: 3
2453 sq. ft.
GARAGE: 2
STANDARD FEATURES
- Open living area with 11′ ceilings
- Granite/Quartz throughout
- Stainless Steel Appliances
- Master Bath with Double Vanities
- Tiled Master Shower
- Jetted Master Tub
- 2nd Main Floor Bedroom
- Add’l 3rd Room for Office/Nursery
- Mud Room / Laundry Combo
- Finished Lower Level with Two Bedrooms
- Storage in basement
- Partially Covered Backyard Patio
- Covered Backyard Deck with Tree Line

