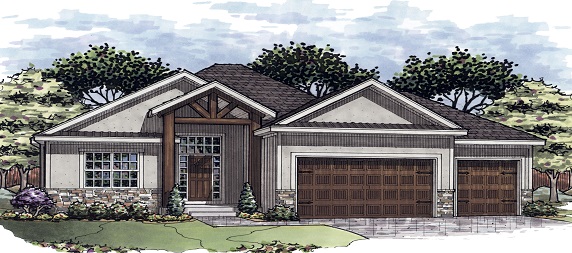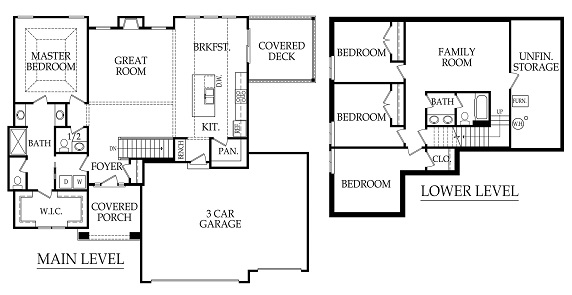A stunning Craig Brett Homes Reverse 1.5 Aubrey floor plan-absolutely perfect for any family. This home has an amazing functional kitchen with a big island and a nice walk in pantry. Custom Cabinets throughout and granite/quartz countertops. A nice size master bedroom/master bathroom with a double vanity and walk in closet. Laundry room is attached to master closet for convenience. A finished basement with a full bathroom, 3 bedrooms and a nice family room for entertaining. A covered deck for those nice Kansas evenings. Located in a beautiful subdivision with a golf course neighborhood. Close to an outstanding school district and easy access to Hwy 56 into Olathe. This home is waiting for you.
26404 W 144th Ct
Olathe KS 66061

BEDS: 4
BATHS: 2.5
2438 sq. ft.
GARAGE: 3
FEATURES
- Three car garage
- Open living area with 12′ ceilings
- Daylight basement
- Granite/Quartz throughout
- Stainless Steel Appliances
- Laundry via Master Bath and Hallway
- Master Bath with double vanities
- Tiled shower
- Lots of storage in basement

