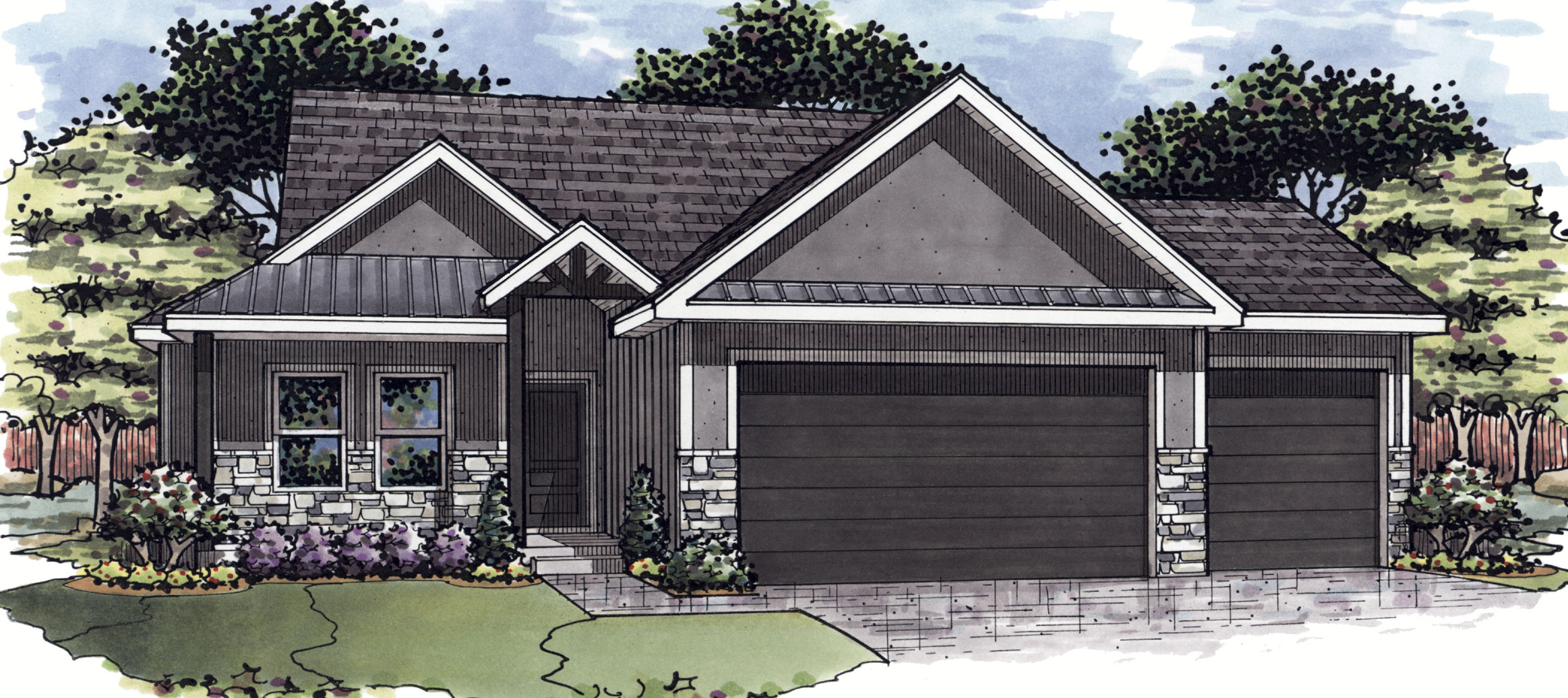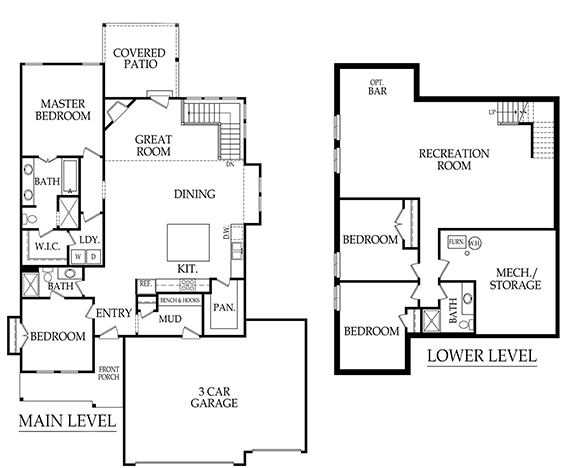Stunning New Plan by Craig Brett Homes! This home should be ready by December. The BrentWood II is a fresh new take on a reverse flooded with natural light. The kitchen boasts a massive island perfect for entertaining, stainless steel appliances, custom cabinets and beautiful hardwood floors throughout the home. This home has the convenience of laundry via the master closet and hallway, along with a master bath with double vanities, jetted tub and a tiled shower. The basement has lots of storage space and a three car garage is included. You don’t want to miss out on this GORGEOUS NEW FLOOR PLAN.
14440 S Shadow Street
Olathe KS 66061

BEDS: 4
BATHS: 3
2852 sq. ft.
GARAGE: 3
FEATURES
- Three Car Garage
- Open living area with 12′ ceilings
- Natural daylight to basement
- Granite/Quartz Throughout
- Stainless Steel Appliances
- Laundry via Master Closet and Hallway
- Master Bath with double vanities, jetted tub and tiled shower
- 2nd main floor bed with bath
- lots of storage in basement
- Lower Level with Large Rec Area

