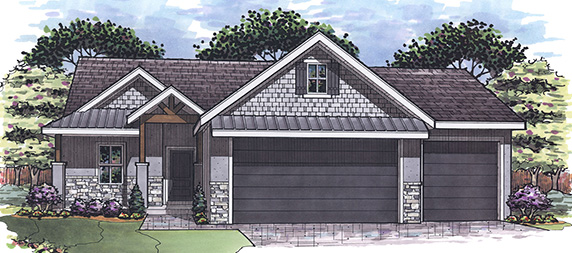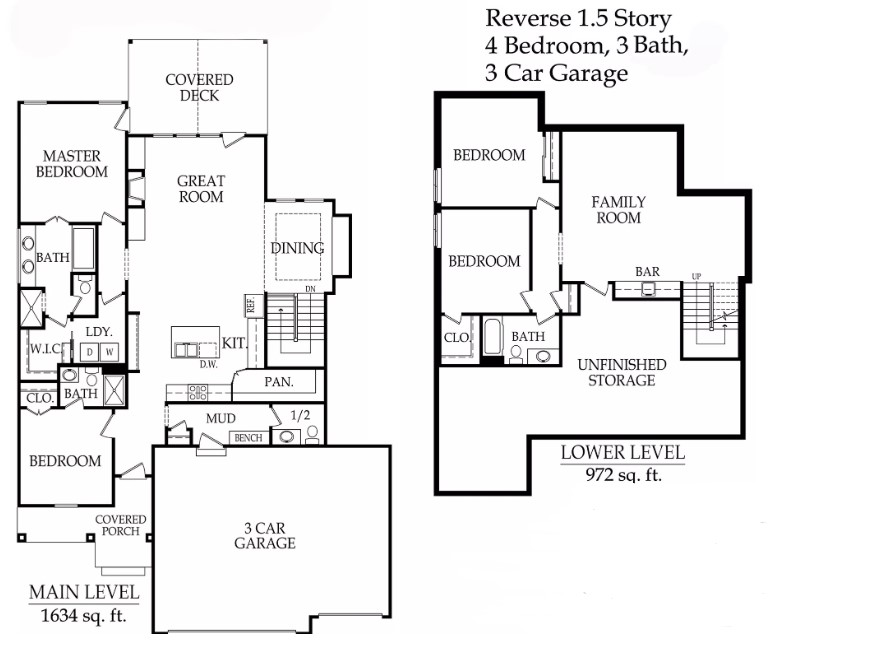THE TYLER is a fabulous Craig Brett Homes floor plan that contains incredible inside appeal, featuring granite counter tops, custom built cabinets and hardwood floors throughout main level. The kitchen is very large with an island, walk in pantry, and lots of natural light that creates a beautiful morning atmosphere. The Master bedroom / bathroom is a dream come true located on the main level. The master bath has a double vanity with granite counter tops, with an amazing walk in shower and a jacuzzi tub. A walk in closet located in the master bathroom attached to a nice size laundry room, for convenience. There is an additional bedroom and full bathroom located on the main level. THE TYLER has a full finished basement with a large family room. There are 2 incredible size bedrooms and a full bathroom perfect for the children or your family & friends. This amazing home has 12ft ceilings, exceptional amount of storage, a covered patio, and a 3 car garage. It is located in a gorgeous neighborhood in a golfing community. A home perfect for any family who likes to relax or entertain. THE TYLER is a floor plan that you will enjoy for many years to come. Your dream home awaits.
14422 S Shadow Street
Olathe KS 66061

BEDS: 4
BATHS: 3
2818 sq. ft.
GARAGE: 3
FEATURES
- Open living area with 12′ ceilings
- Mstr Bed / Great Room share covered patio
- Granite/Quartz Throughout
- Stainless Steel Appliances
- Laundry via Mstr Closet and Hallway
- Mstr Bath with double vanities, jetted tub and tiled shower
- Lower level with 2 beds, 1 bath

