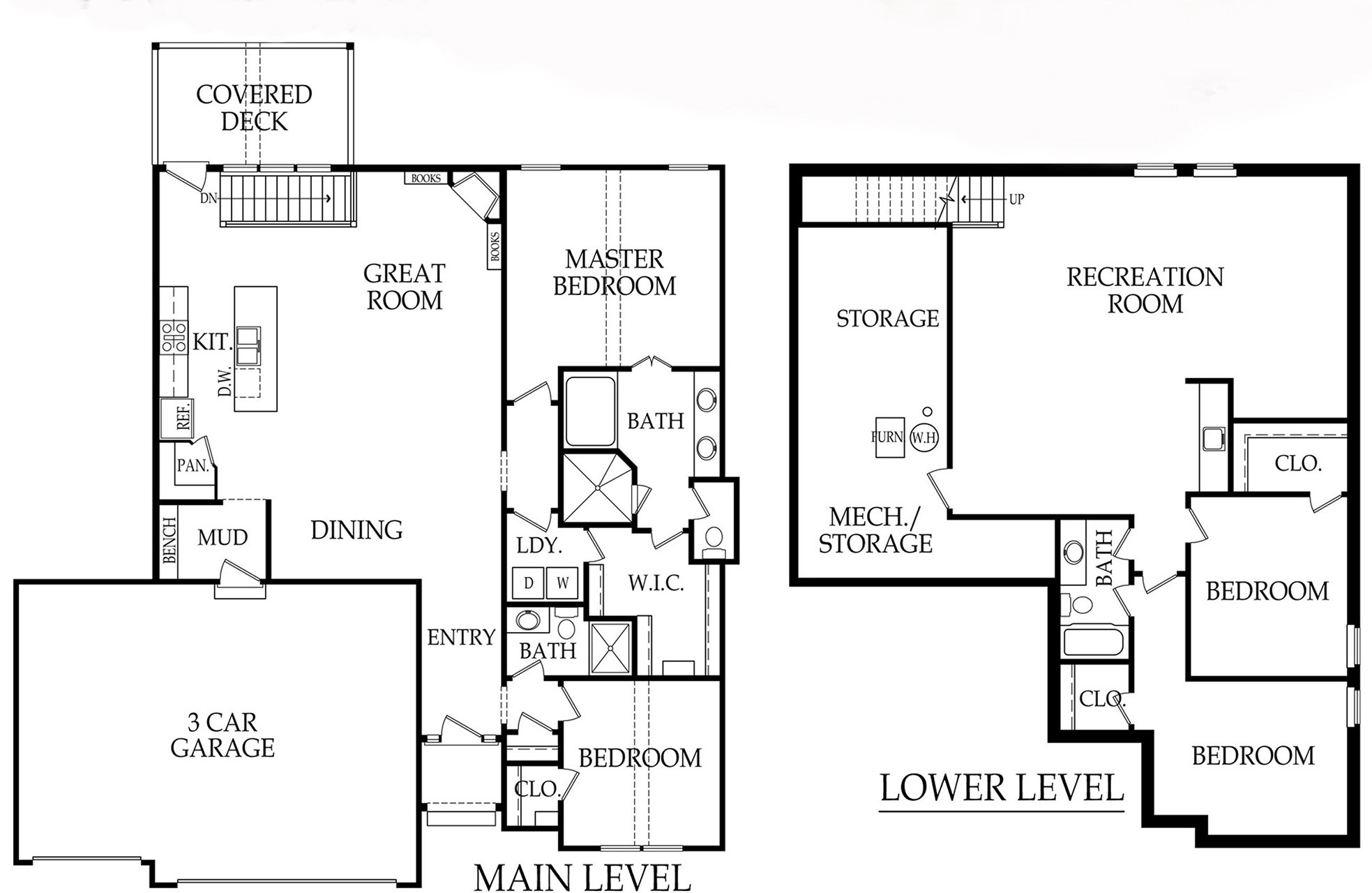Simplify your life with an ALL NEW CUSTOM BUILT HOME, THE JAMES. This home has everything you need; 12′ ceiling, wood flooring throughout the main level living areas, large quartz kitchen counter tops and island, custom cabinets, and a walk in pantry. The second bedroom on the main level would make a perfect guest room or home office! Amazing Master Suite & Bath with walk-in closet & laundry room on main level, with access from master closet. THE JAMES also has a full finished basement with a Rec Room, as well as 2 additional bedrooms and a full bath and a wet bar. The open floor plan makes this home a show stopper!
14404 S Shadow Street
Olathe KS 66061

BEDS: 4
BATHS: 3
2755 SQ FT
GARAGE: 3
FEATURES
- Three car garage
- Open living area with 12′ ceilings
- Natural daylight to basement
- Granite/Quartz throughout
- Stainless Steel Appliances
- Laundry via Master Closet and Hallway
- Master Bath with double vanities
- Jetted tub
- Tiled shower
- 2nd main floor bed with bath
- Lots of storage in basement
- Lower Level with Wet Bar

