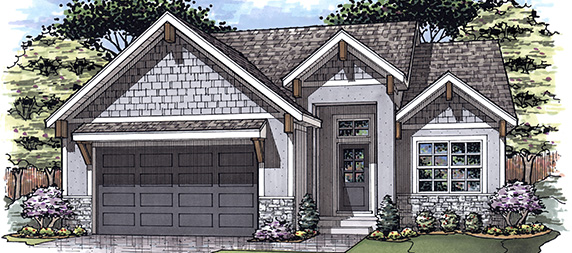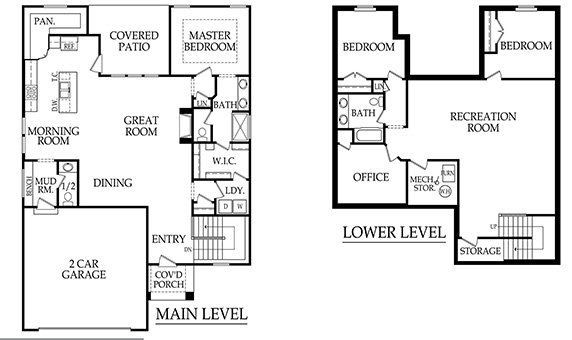Craig Brett Homes newest floor plan is the Ava I, a functional, gorgeous floor plan that is sure to please. This home has amazing 12ft ceilings, an open living area and a fireplace. The Ava I has a large kitchen with an incredibly large walk-in pantry, custom cabinets and granite/quartz countertops throughout, with stainless steel appliances to complete the look. The master bedroom and bathroom are on the main level, with double vanities and a tiled master shower that are sure to please. The laundry room is attached to the master closet for convenience. We also include an off the garage mudroom with a nice boot bench.
This home has lots of natural daylight on the main level and in the basement. In the full-sized finished basement, we have 2 additional bedrooms and a bathroom for the children/guests. The Ava I also offers a nice office, for the work from home person, and a large family room for entertaining family and friends. The Ava I has a two-car garage with nice curb side appeal. A covered backyard deck with a tree line for privacy will be yours with this house. Don’t miss out on this gorgeous home sitting in the BreckenWood Creek Subdivision, located in Gardner, Ks. This is a beautiful house you will be proud to call your home.


