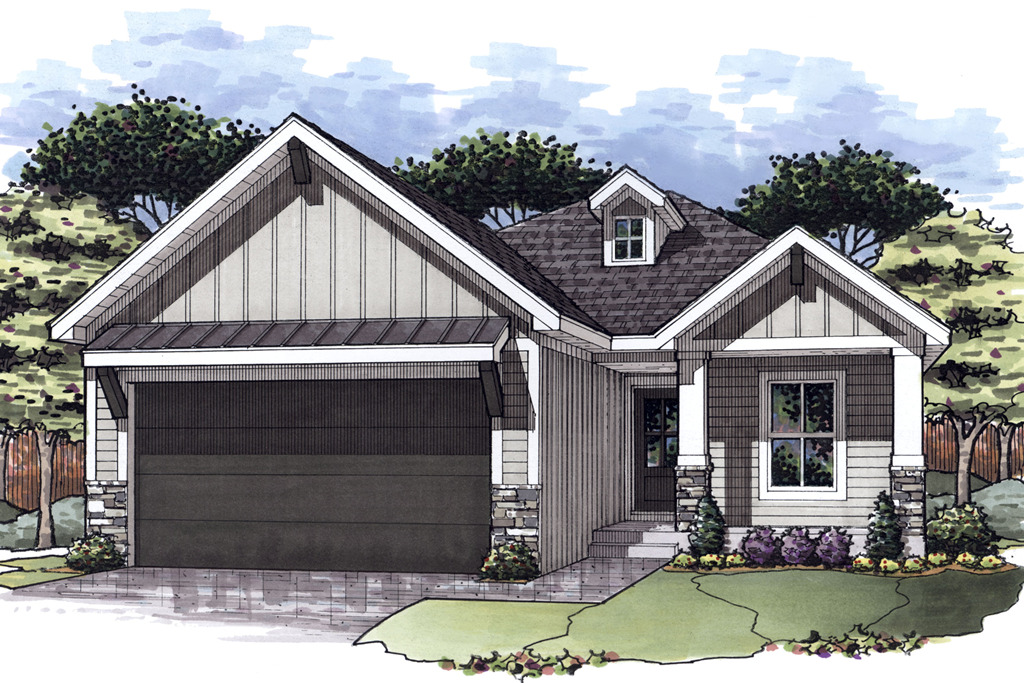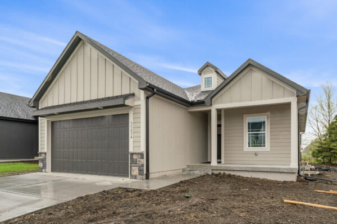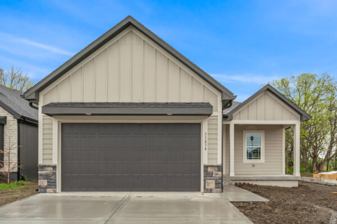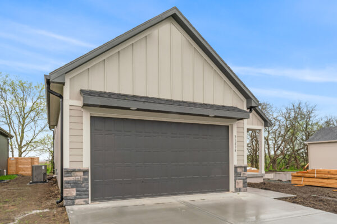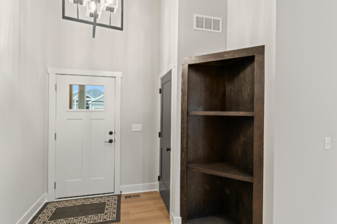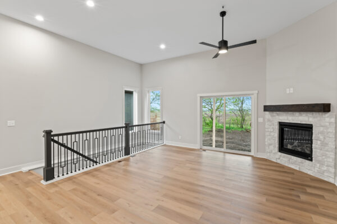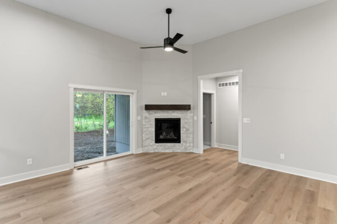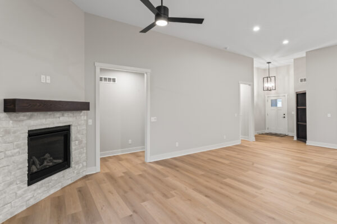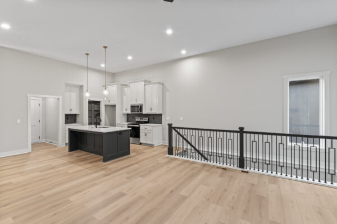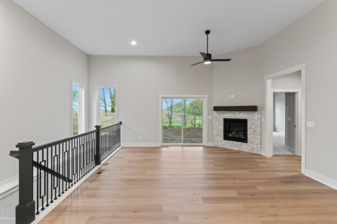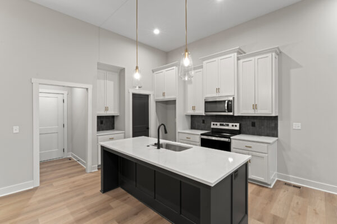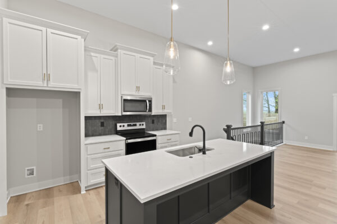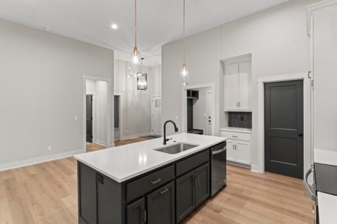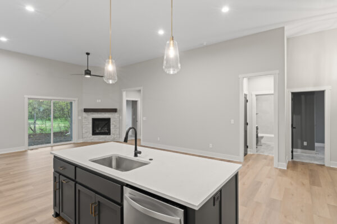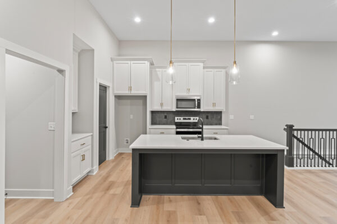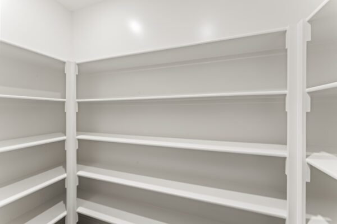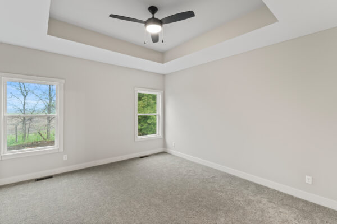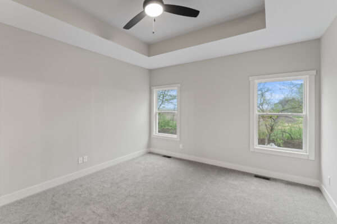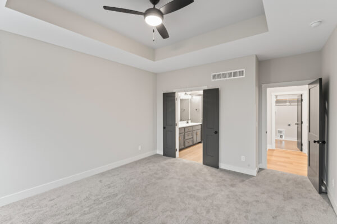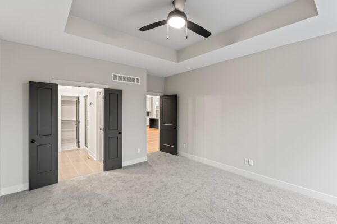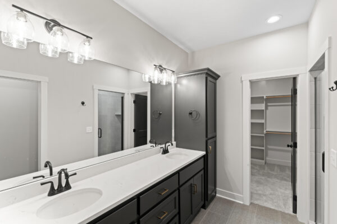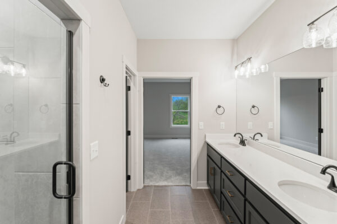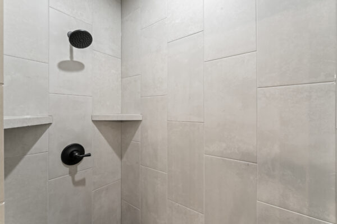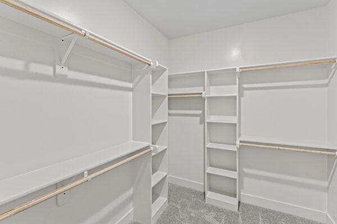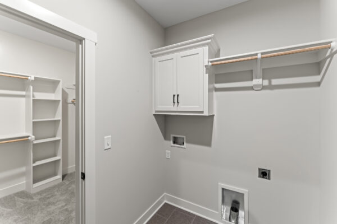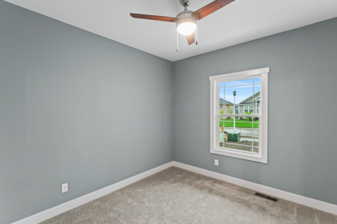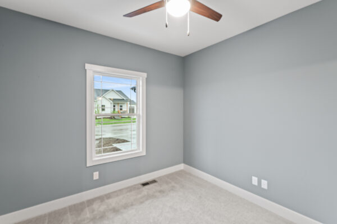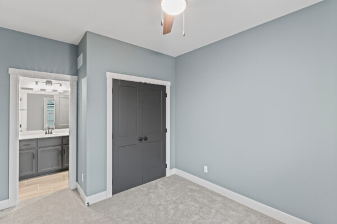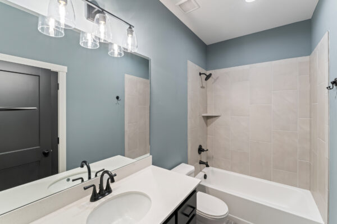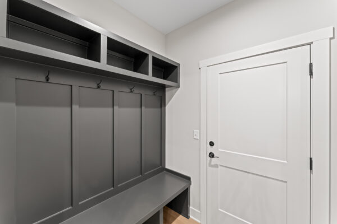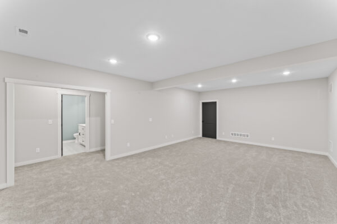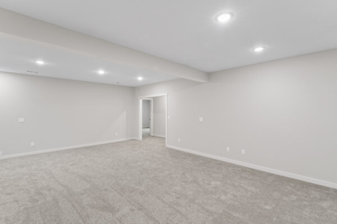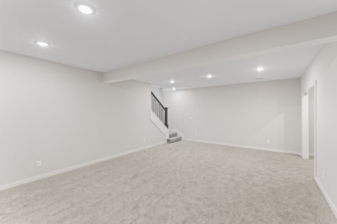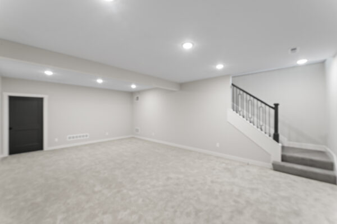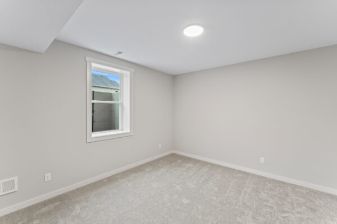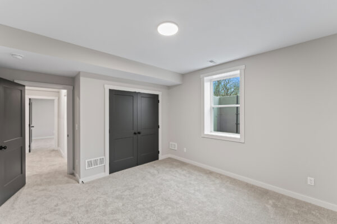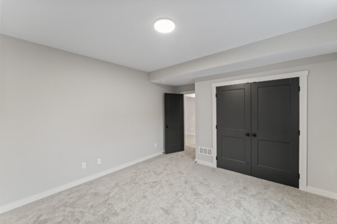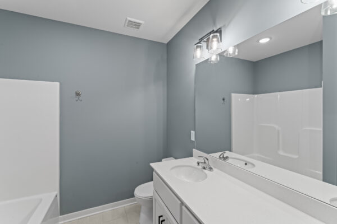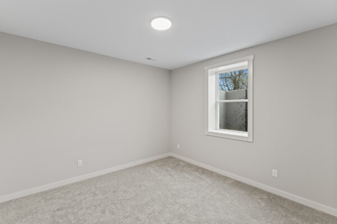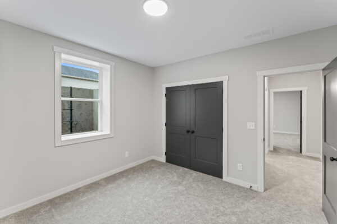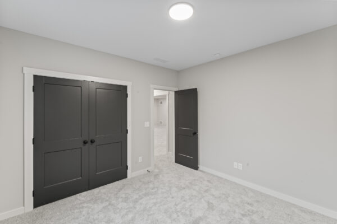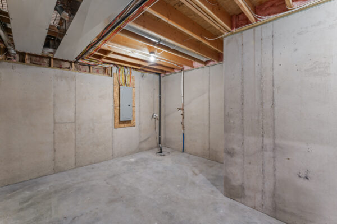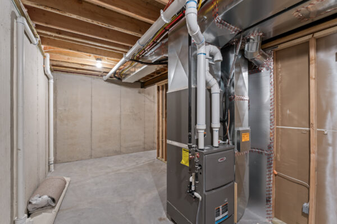Atley floor plan is a blend of luxury, comfort, and modern elegance. This floor plan offers a unique living experience in a spacious 2,467 sq ft layout designed to cater to a variety of lifestyle needs.
Step inside to an open living area, where 12′ ceilings amplify the sense of space. The heart of the home is bathed in natural daylight, including a basement space that defies expectations with its bright ambiance. The kitchen features sleek granite or quartz countertops and stainless-steel appliances.
Convenience meets luxury in the master suite, which boasts direct access to laundry facilities through the master closet or hallway. The ensuite master bath is a sanctuary of relaxation with double vanities and a tiled shower crafted for tranquility. Additionally, the main floor offers a versatile room that can serve as a second bedroom or an office, adapting to your changing needs.
The finished lower level unveils two more bedrooms, offering ample space for family and guests alike. Storage solutions abound in the basement, ensuring your living spaces remain clutter-free.
Outside, the covered backyard patio invites you to embrace the beauty of outdoor living in privacy and comfort.
With two parking spaces completing this picture-perfect home, this home awaits those who appreciate fine living. Open the door to your future here, where every detail echoes your desire for quality and style.

